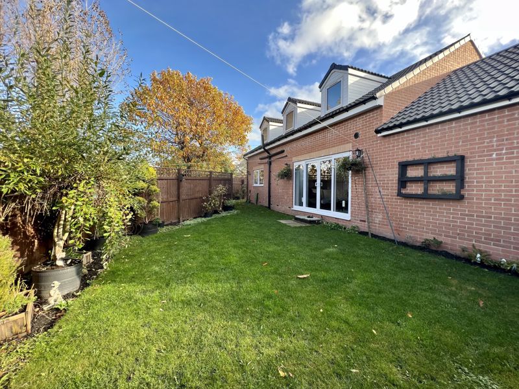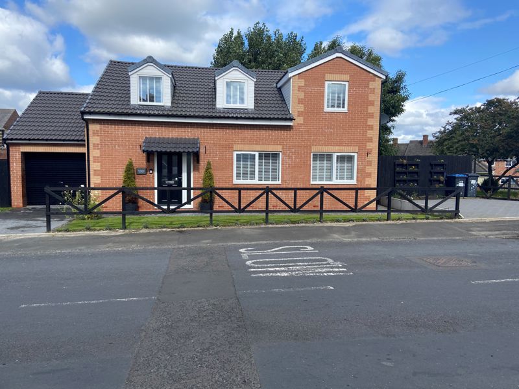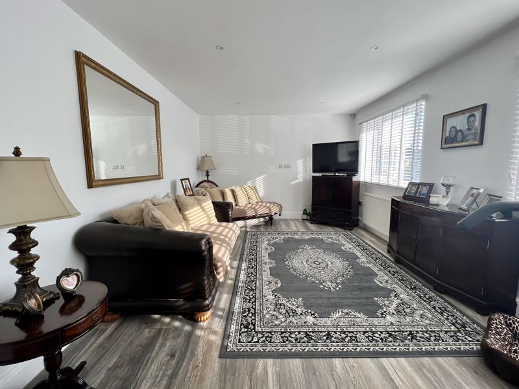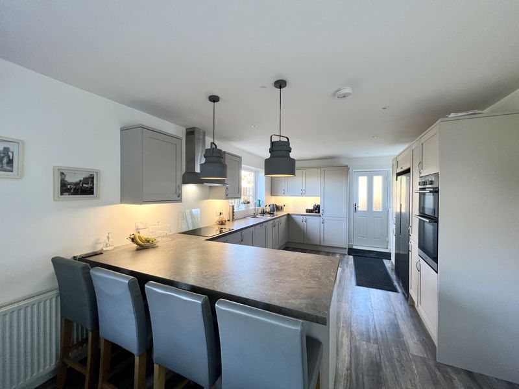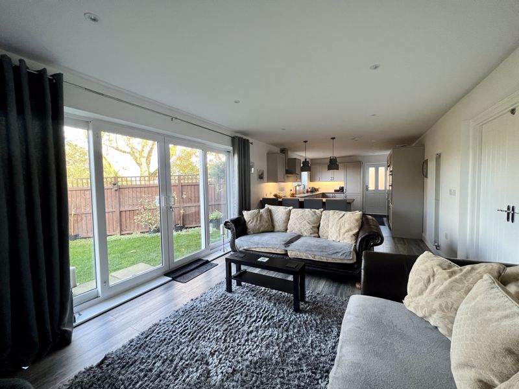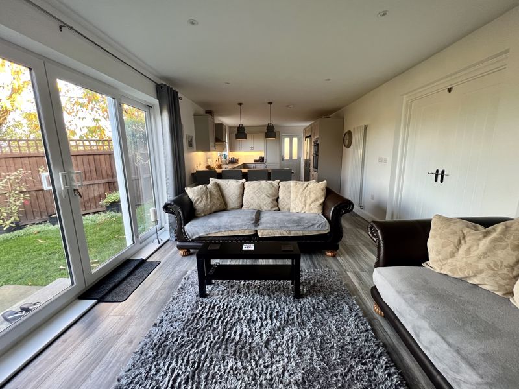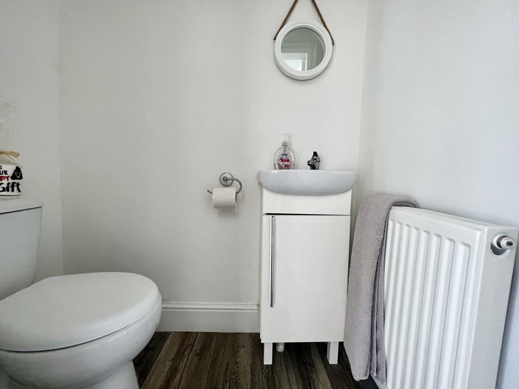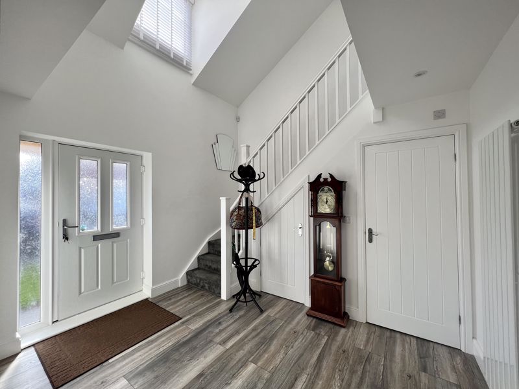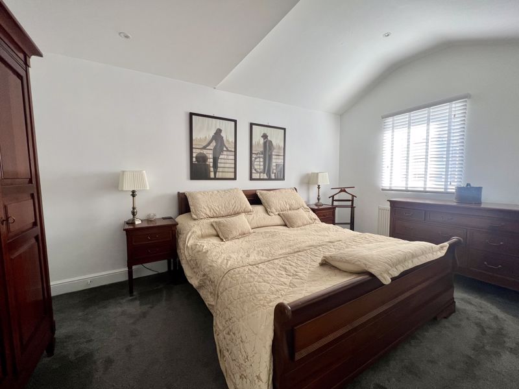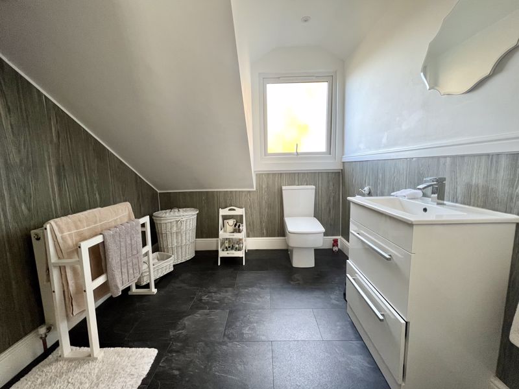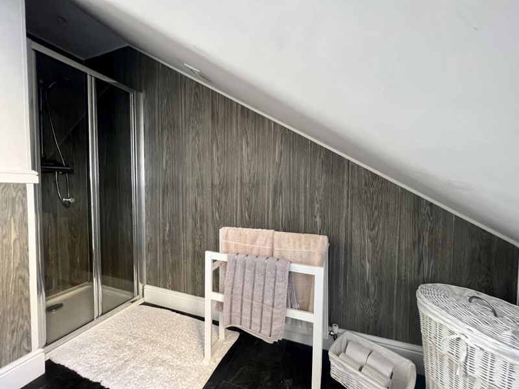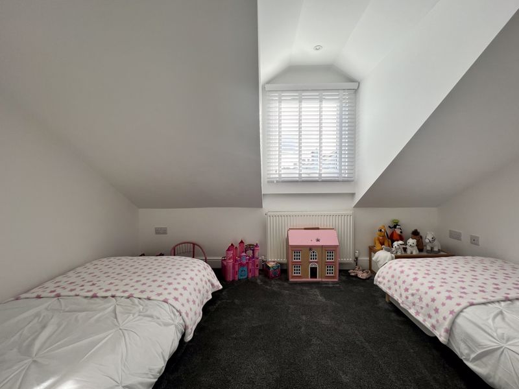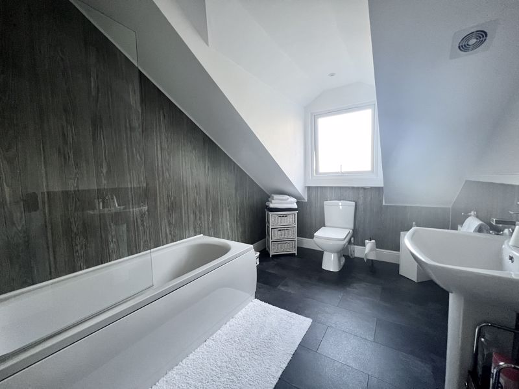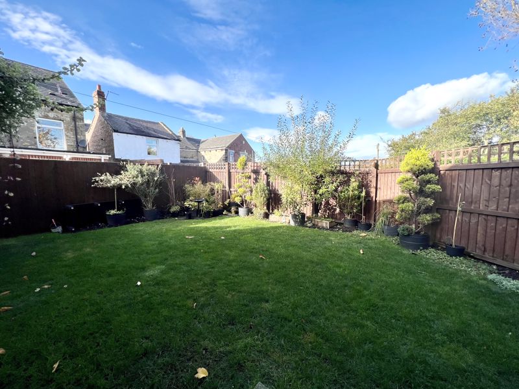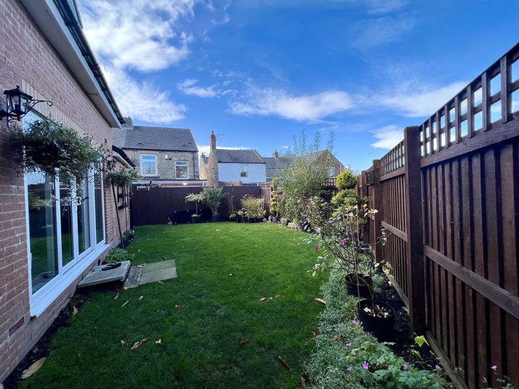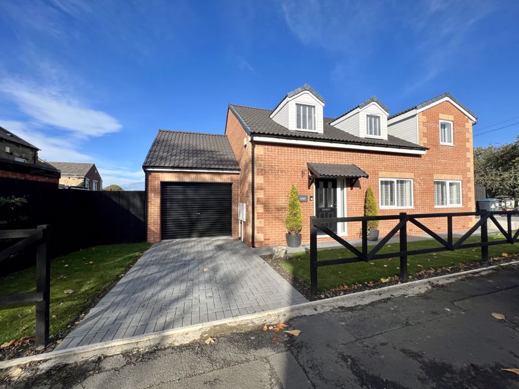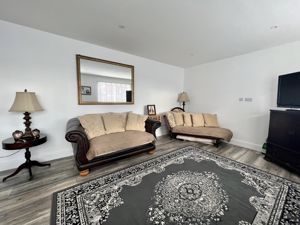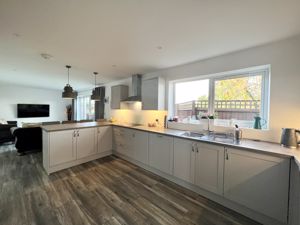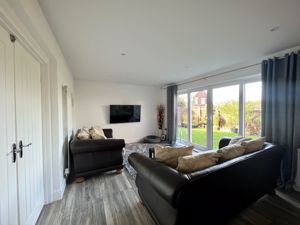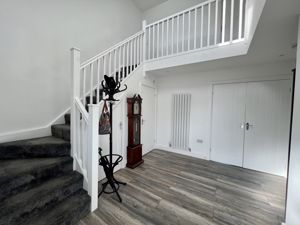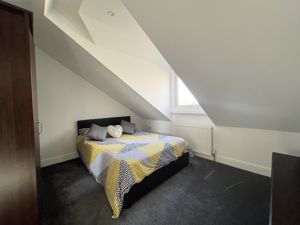Annfield Plain, Stanley £230,000
Please enter your starting address in the form input below.
Please refresh the page if trying an alternate address.
- Detached
- Three Bedrooms
- Open Plan Living
- Garage
- Off Street Parking
- Stylish Interior
- Rare To The Market
- Council Tax Band D
- EPC Rating B
Experience modern family living with this exceptional self-build property, "The Meadows," meticulously crafted in 2020 by its proud owners. Nestled in the charming village of Annfield Plain, between Stanley and Consett, this stylish detached home exudes contemporary elegance and comfort.
As you step into the double-height entrance hallway, you're greeted by a sense of grandeur, with a stunning vaulted ceiling and a WC for added convenience. Ascend the stairs to the gallery landing, where the true beauty of this home unfolds. The main living room, bathed in natural light from two large windows, offers a perfect balance of openness and warmth, ideal for both entertaining and cosy nights in. The heart of the home lies in the impressive open plan living and kitchen/dining area, designed for inclusive living. The well-equipped kitchen boasts a wide range of wall and base units, complemented by sleek worktops, a breakfast bar, and modern appliances including a ceramic hob, built-in double oven, integrated dishwasher, and washing machine. Sliding doors seamlessly connect the living area to the private lawned garden, inviting indoor-outdoor living. Upstairs, three generously proportioned bedrooms await, with the master bedroom featuring an en-suite and a walk-in wardrobe for added luxury. The modern family bathroom offers a relaxing retreat, complete with a bath with shower over, a hand wash basin, and a WC. Externally, the property impresses with a lawned garden to the front, a larger-style single garage with a driveway, further off-street parking for three cars, and beautifully landscaped side and rear lawned gardens with mature planting, offering both privacy and tranquilly.
A viewing of this remarkable property is highly recommended to truly appreciate its high standard of craftsmanship and all it has to offer. Don't miss out on the opportunity to make "The Meadows" your new home. To secure a viewing please contact Moving Homes on 0191-2964600 or visit our website movinghomesuk.com
EPC Rating B https://find-energy-certificate.service.gov.uk/energy-certificate/8660-7438-7070-7116-4222
Tenure - The agent understands the property to freehold. However, this should be confirmed with a licensed legal representative.
Council Tax Band - D £2,212.18
We endeavour to make our sales particulars accurate and reliable, however, they do not constitute or form part of an offer or any contract and none is to be relied upon as statements of representation or fact. Any services, systems and appliances listed in this specification have not been tested by us and no guarantee as to their operating ability or efficiency is given. All measurements have been taken as a guide to prospective buyers only, and are not precise. If you require clarification or further information on any points, please contact us, especially if you are travelling some distance to view. Fixtures and fittings other than those mentioned are to be agreed with the seller by separate negotiation.
Click to enlarge
| Name | Location | Type | Distance |
|---|---|---|---|
Request A Viewing
Stanley DH9 8BZ







